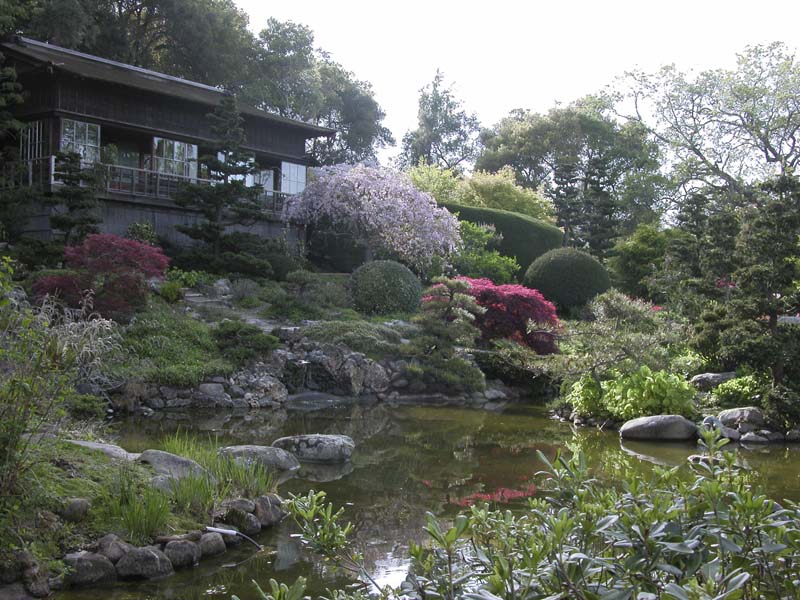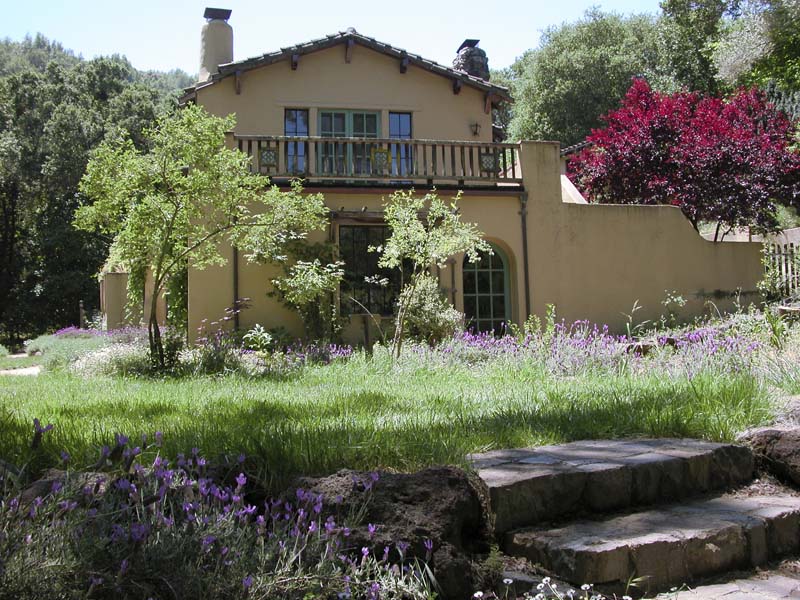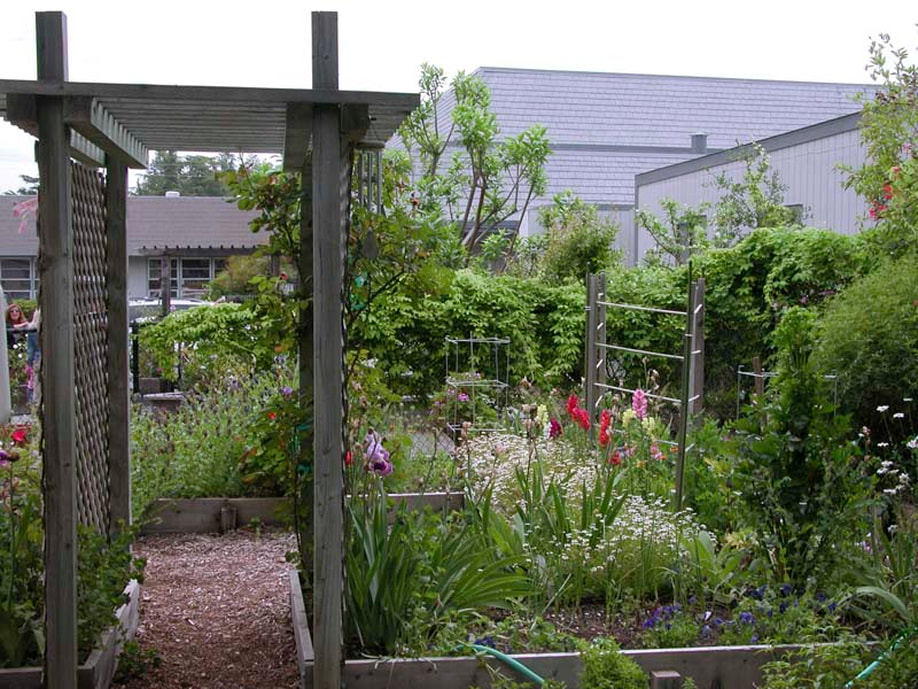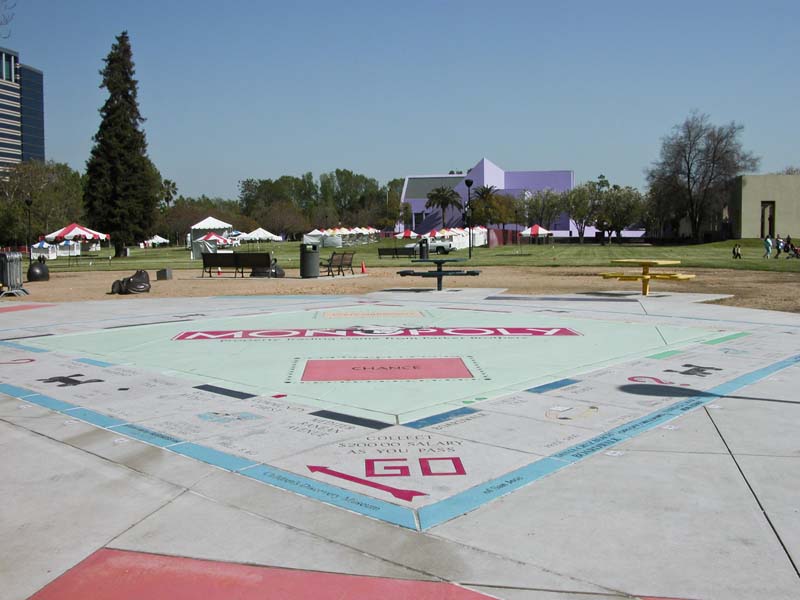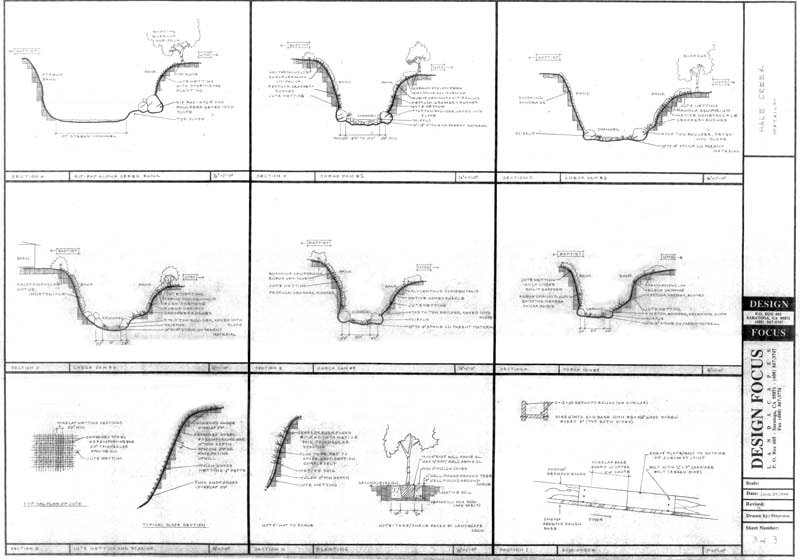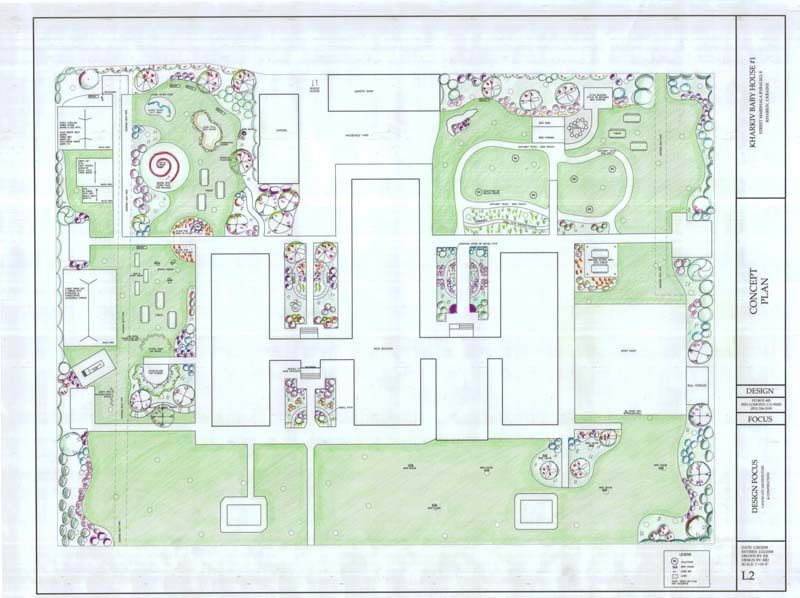Community Projects
Hakone Gardens, City of Saratoga
Design for accessibility with special attention to retaining authenticity of traditional Japanese garden design. Project includes increase of accessibility through creative design solutions, grading, special attention to materials used and existing uses of specialized areas. The existing antique entry gates were raised, and a new granite temple style entry stairway designed at the main entry allowed grading to accommodate an alternative handicap entry while leveling gathering areas for enhanced usability. Japanese planting design for new areas was also incorporated to tie with existing garden areas. Project required gaining consensus with many different groups including design advisors in Kyoto Japan. Shortly after completion of the project Hakone was made part of the National Trust.
Design for accessibility with special attention to retaining authenticity of traditional Japanese garden design. Project includes increase of accessibility through creative design solutions, grading, special attention to materials used and existing uses of specialized areas. The existing antique entry gates were raised, and a new granite temple style entry stairway designed at the main entry allowed grading to accommodate an alternative handicap entry while leveling gathering areas for enhanced usability. Japanese planting design for new areas was also incorporated to tie with existing garden areas. Project required gaining consensus with many different groups including design advisors in Kyoto Japan. Shortly after completion of the project Hakone was made part of the National Trust.
Hidden Villa – Hidden Villa Gardens and Green Educational Center
Design and construction for a private foundation on 1600 acres. Landscape Architects for redesign of Villa gardens including grading, drainage, masonry, planting, irrigation and lighting. Also responsible for redesign and refurbishment of 1920s ponds. Design of student camping facility and green house area. The Master Plan included landscape architecture for sustainably built educational center including design for community garden and pavilion, parking, swim center, equestrian facilities and signage.
Design and construction for a private foundation on 1600 acres. Landscape Architects for redesign of Villa gardens including grading, drainage, masonry, planting, irrigation and lighting. Also responsible for redesign and refurbishment of 1920s ponds. Design of student camping facility and green house area. The Master Plan included landscape architecture for sustainably built educational center including design for community garden and pavilion, parking, swim center, equestrian facilities and signage.
Saratoga Community Children’s Garden
Design and construction for preschool age garden and play areas. Elements include bike circuit, play equipment, decking activity area, story area, integration of animals, and children’s garden.
Design and construction for preschool age garden and play areas. Elements include bike circuit, play equipment, decking activity area, story area, integration of animals, and children’s garden.
